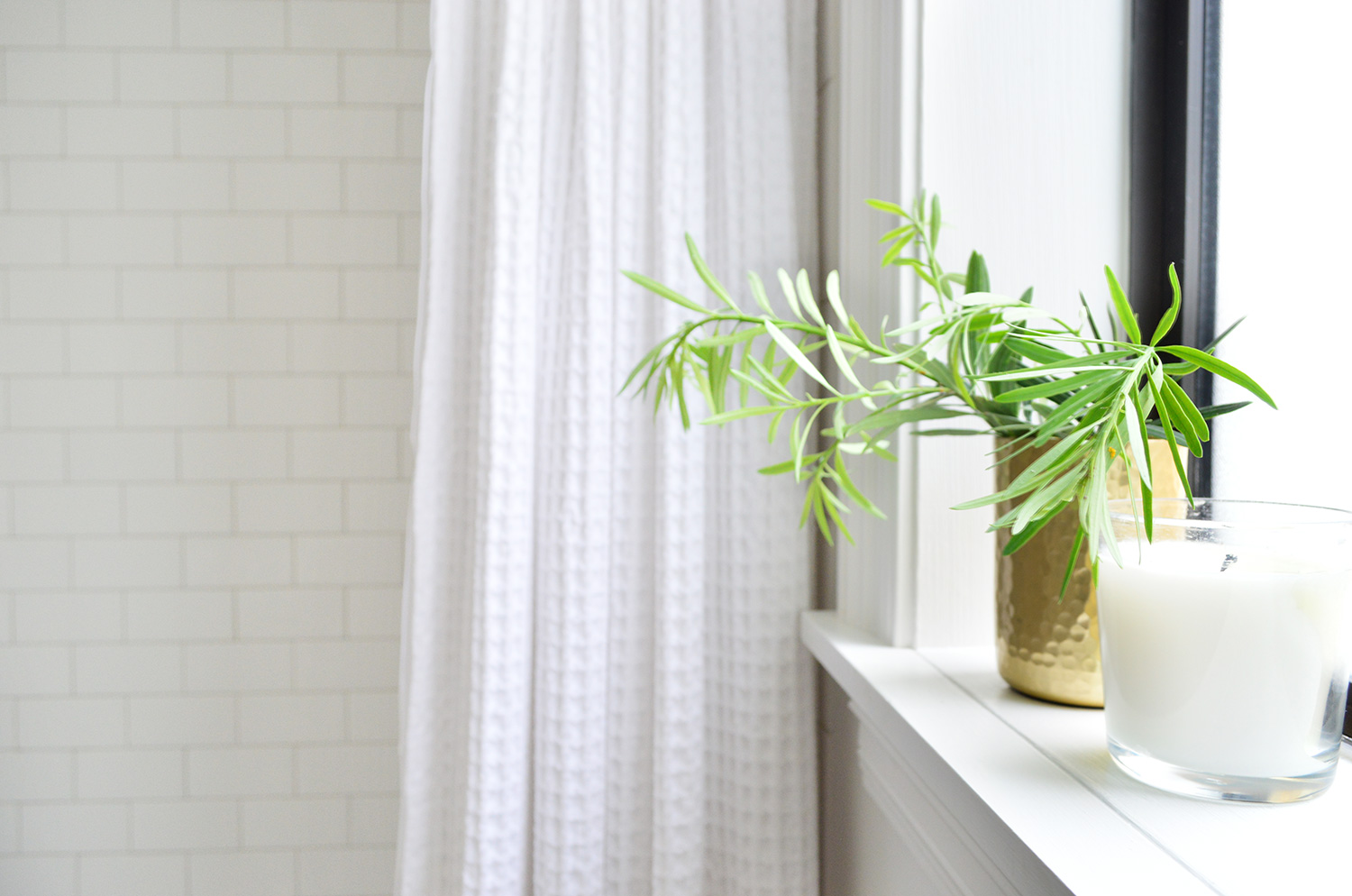
Any time we mention having only one bathroom it spawns a flurry of interest in our Instagram DMs about how we manage that with our four-person family. Although we’re definitely not intrepid for having this setup in any way (so many families in the US & abroad live a wonderful life in a smaller home with one bathroom), and we also have an outdoor shower that we can use almost year-round (which definitely takes the pressure off of our single indoor bathroom), there’s a surprising amount of curiosity around the topic.
So we’re here to break down why it has worked so well for our family and what we’ve done to make it extra efficient & easy to live with.
I know some people will read this and think “I could NEVER live that way!” or “I’ve ALWAYS lived that way, what’s the big deal?” and the truth is that what’s right for one family is definitely not always right for another. So this post isn’t written to imply there’s some “right” number of bathrooms – it’s just to satisfy the curiosity people have expressed about how one bathroom specifically works for our family.
Tip #1: Live With Something For A Hot Second To See How You *Really* Feel
We moved from a much larger house that had three bathrooms and expected to land here and IMMEDIATELY want to add a second bathroom…
… but through an entire year of at-home learning where we truly tested the bounds of living in a smaller home pretty much 24/7, we didn’t feel the one-bathroom squeeze. At all. Curveball, right?
So we went ahead and added a pool and even renovated our kitchen – all without feeling even an inkling of desire to add that second bathroom we expected to need so much.
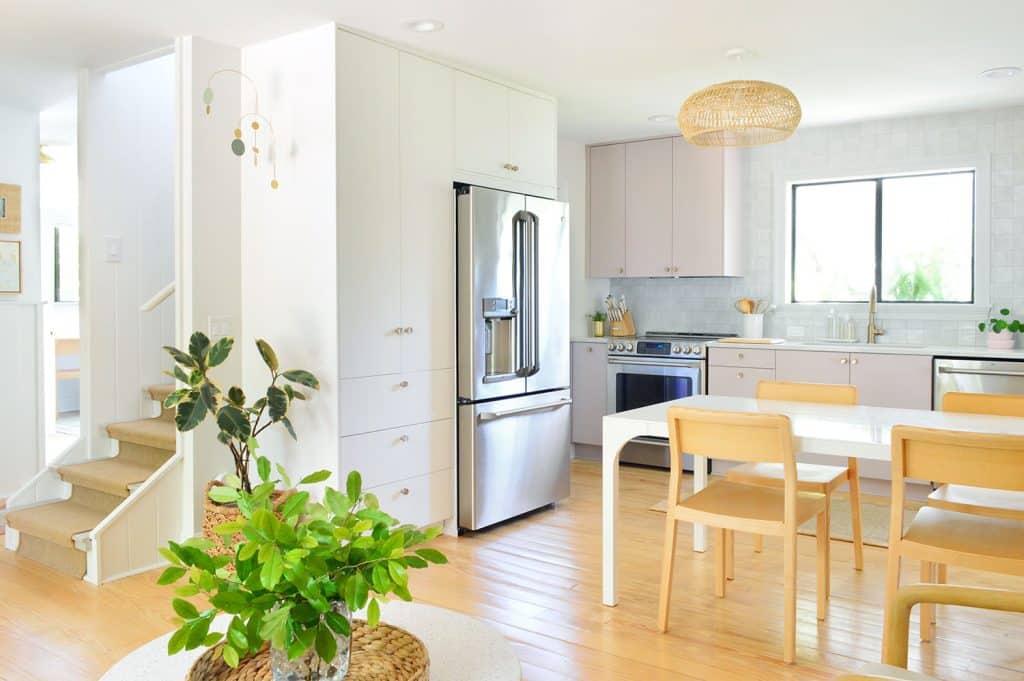
It has now been nearly three years of living with one bathroom, and so far… zero plans to undergo the cost & dust of a reno to add a bathroom.
Now if you move into a new house and it’s immediately clear you want a second bathroom – don’t add a pool first. Ha! This first point is just that you’ll be able to tell a lot about how your family uses a home once you’re in there living within its walls, and the must-have things will naturally float to the top of the list. So that’s why we always recommend living somewhere before making any big reno decisions (which we recognize is not always possible, but if you can, what you end up wanting to tackle first or not at all might surprise you).
Since we bought our house in Feb of 2020 and then lockdowns happened, we had to make a lot of reno decisions from afar (like picking a trex color to redo the decks and a paint color for the interior & exterior)…
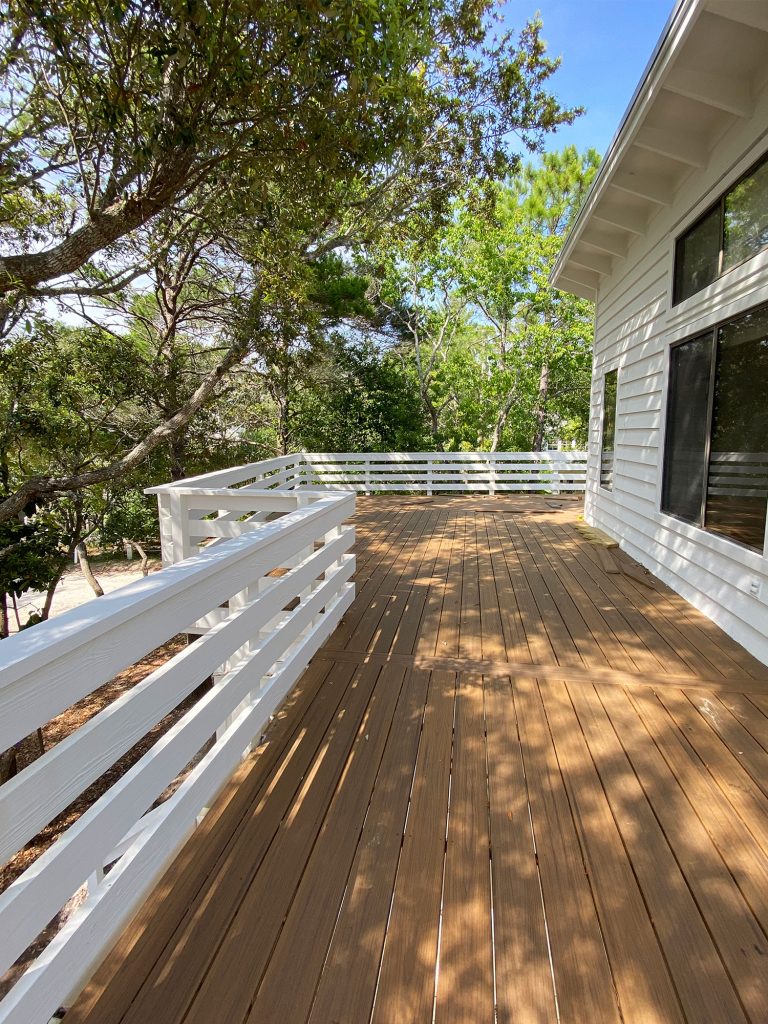
… but as for actual major layout changes, we essentially made zero (we drywalled over a wide doorway that we could easily reopen down the line, but other than that, all the rooms stayed where they were and we made the bigger choices when we landed).
Tip 2: Ask Yourself If It’s An Actual Need or A Projected Future Need
This tip is basically the next logical step after the first suggestion we outlined above. After you live with something for a bit, and develop some ideas for what you want to renovate, it never hurts to ask yourself if you want to renovate something because it’s an immediate need or a projected future need. Because boy oh boy is there a distinction between using *future hypotheticals or guesses* about what you’ll need down the road and addressing *actual needs* as they arise in your home.
We definitely aren’t shy about a renovation (hello, we’ve fixed up seven houses)… some of which have been insanely large projects…
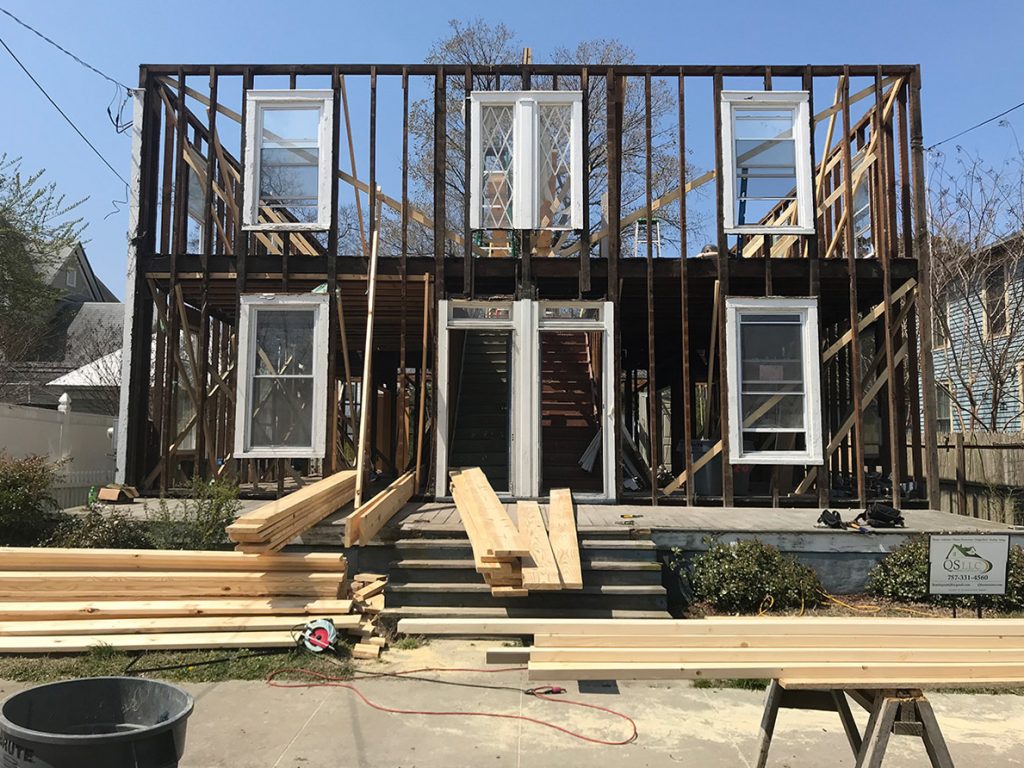
…. and in the past we might have jumped to add a second bathroom “because someday we’ll probably want it even though we don’t need one right now… so let’s just get ahead of it.” But we’ve learned that one of the worst reno moves that can be made is to do a project because you’ve PROJECTED what some future version of yourself will likely need, only to realize later that YOUR ACTUAL NEEDS aren’t being met at all when that future day comes.
When we bought the house, this deck was off of our bedroom (that set of doors led to the wall where we now have our king-sized bed).
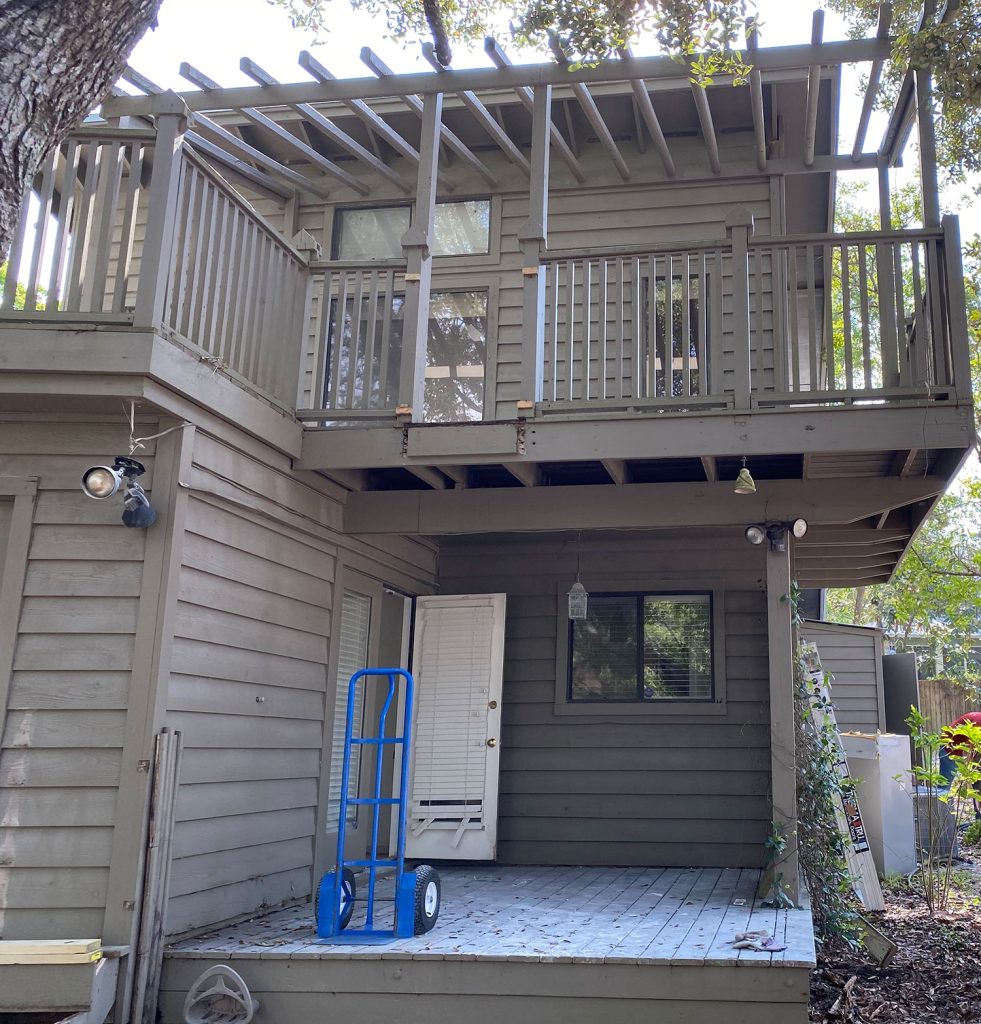
After living here for about a year (during which all four of us worked and virtual schooled from home, no less!) the single bathroom failed to become a sticking point. No fights. No line at the door. No problems at all.
Plus we realized a large bump-out in our bedroom would actually work as a second bathroom if we wanted to add one down the line. We also realized that the wall with the doors that led out to that deck would be an awesome place to put our bed (we have six other glass doors that lead outside on another wall!).
Over time we considered a lot of other options for that porch and decided it would serve our family best if we sealed off those two extra doors that led to the bedroom and used the porch as a covered side entryway into our kitchen (since we park our car on this side of the house).
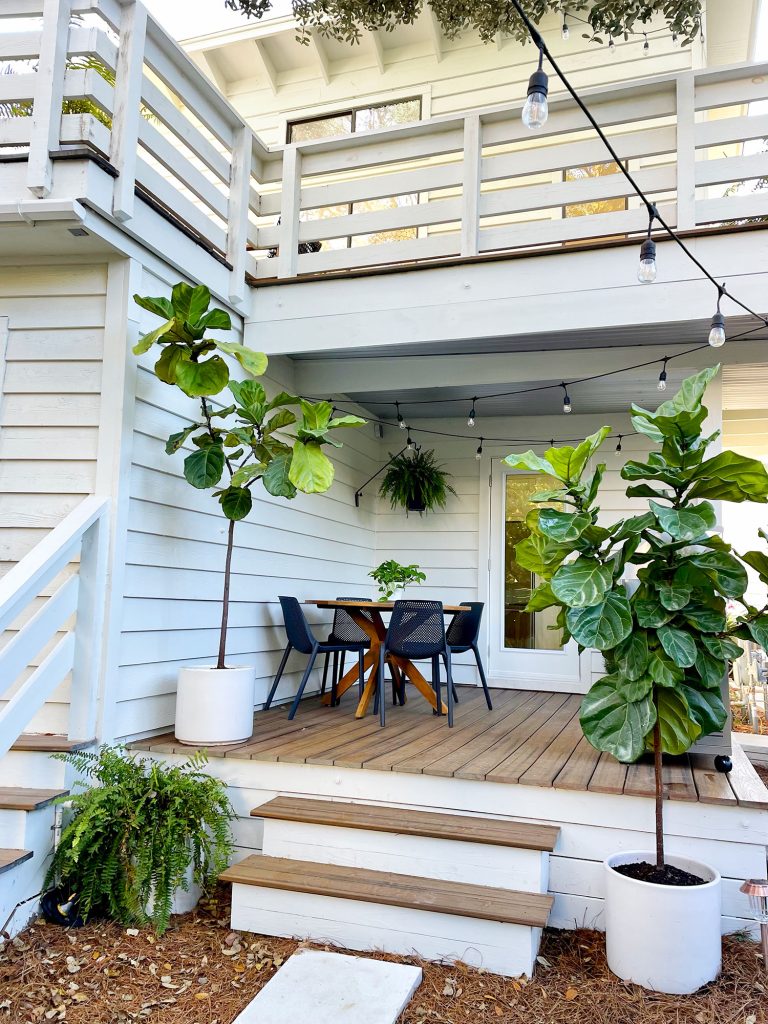
We even earned a mini “outdoor kitchen” with the addition of a storage sideboard for prepping and setting out food + a grill + an outdoor table.
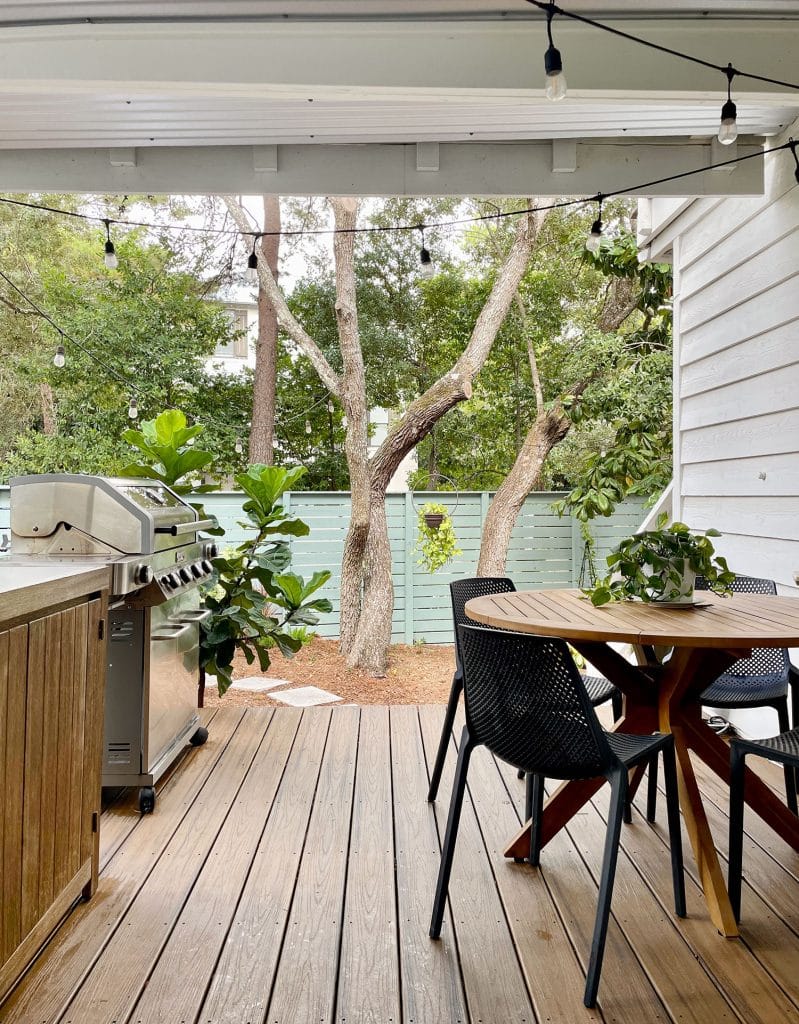
Thanks to living here a while, closing off the door to the bedroom and adding one that leads to the kitchen has been a GREAT decision (you can read about the porch renovation here). If we had asked our contractor to just turn that porch into a bathroom from afar during lockdowns, it definitely would have robbed us of this setup that we have now and LOVE.
So even if you’re confident that your family will want a certain thing down the line… you might end up with a better plan if it’s at all possible to wait until you actually need something versus jumping the gun to “just get ahead of it and do it now.”
One more example is that you might add or renovate your kids bathroom when they’re tiny and still taking baths in your own tub, only to later realize that you wish you had added a larger double sink and a shower instead of a tub because your kids aren’t small anymore and don’t need it (and always used your tub when they were tiny). Heck, you might even end up moving before you get to that projected future moment of needing something you paid to add!
Waiting for that clarity about what you *actually need* (versus guessing what your family will want in the future) is so valuable.
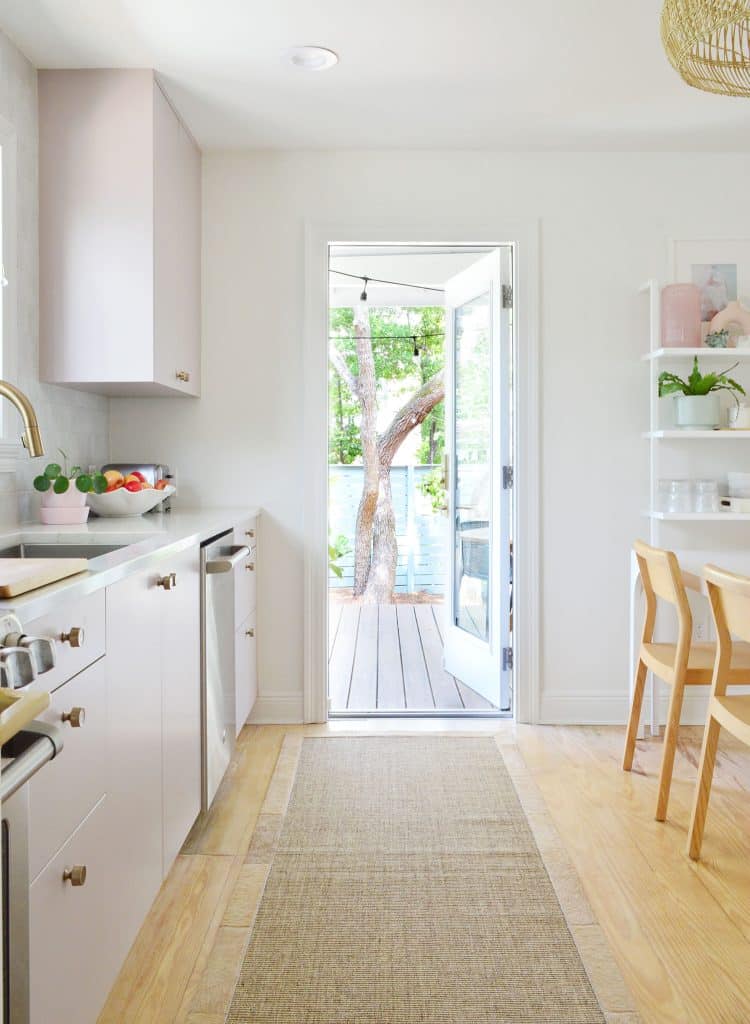
We love that with time and thought we gained a super functional kitchen porch AND we still have a perfect spot to add a second bathroom when and if the need arises. Plus it feels great to know that with this approach, our only job is to make our house work best for us right now (and not have the onus of projecting what some future version of our family is going to need later on).
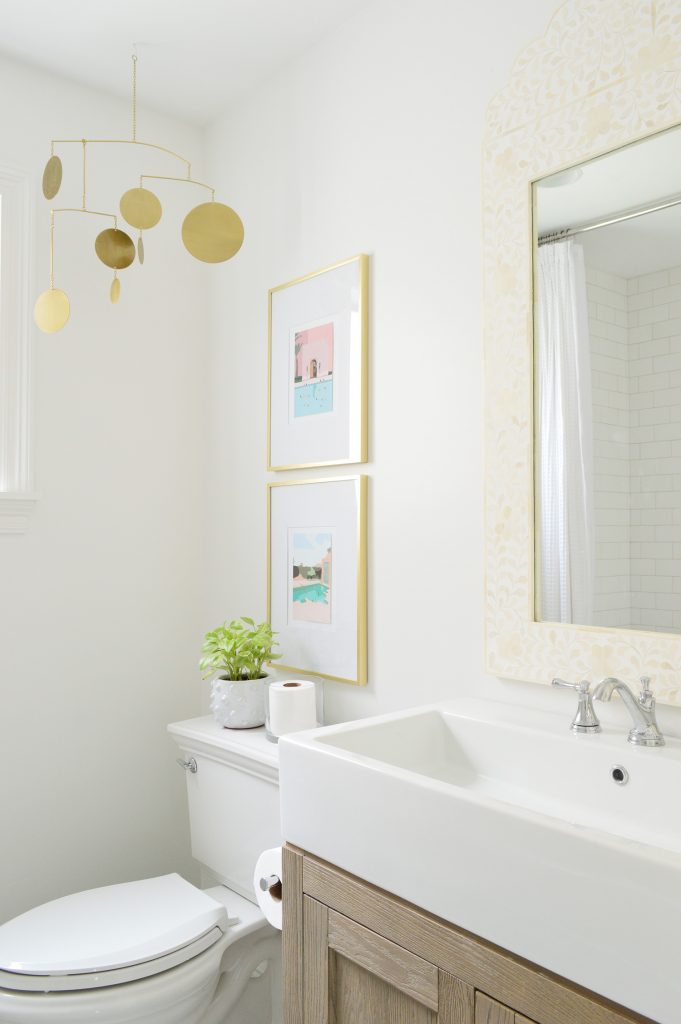
Remember, we bought this house *assuming* that having one bathroom would be a big problem. So sometimes we’re just as shocked as anyone else that it hasn’t been – and it reinforces that age-old lesson about what happens when you assume. Plus, when we really stop to think about the reasons why one bathroom works just fine for us here, it’s really not that surprising or complicated, which brings us to tip #3…
Tip #3: We Already Have A Second Shower
One big factor that we pointed out in the very first paragraph of this post is that we do have an extra shower: our outdoor shower. While it’s certainly not the same as having a full second bathroom with a toilet/sink/shower inside, having this alternate shower space is a huge help. Nearly year-round we all prefer to shower out here, unless it’s raining or super cold.
It beats any indoor shower I’ve ever used and it’s also a great option for rinsing down after a sweaty workout or a messy day working in the yard since we don’t have to drag our grimy bodies through the house. And obviously, it’s the MVP after we come back from the beach and want to get the sand off instead of tracking it into the house.
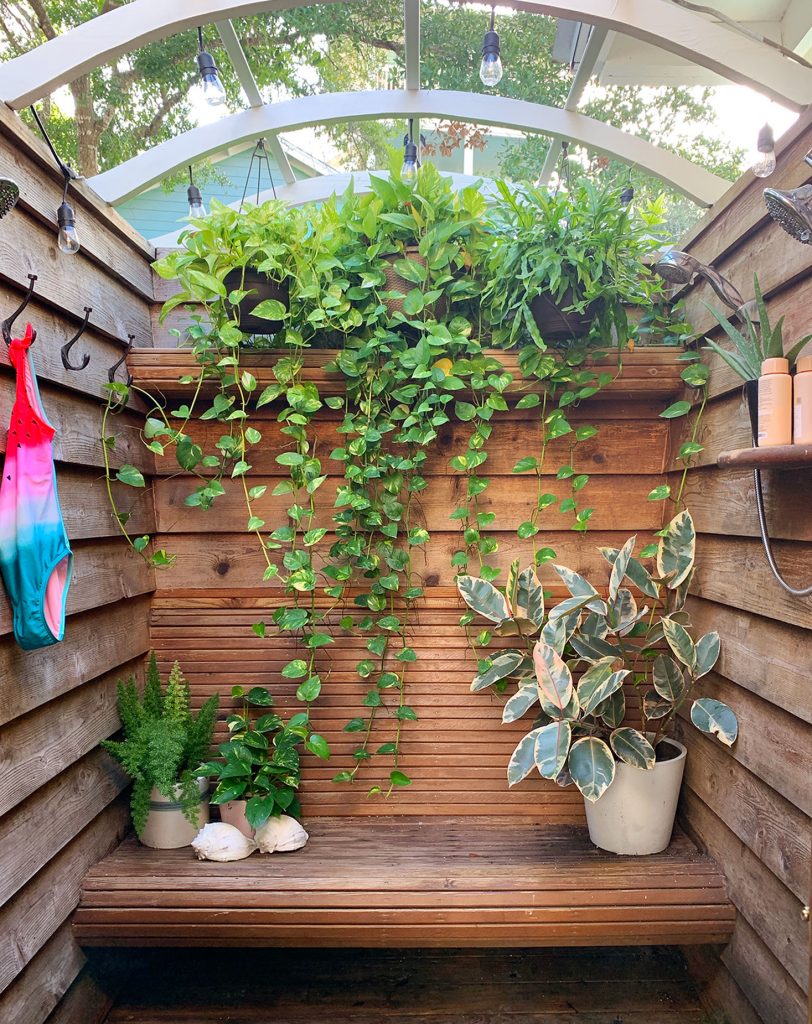
Showering can be one of the most time-consuming, bathroom-hogging activities there is, so this gives me a place to take a long, leisurely post-run shower without feeling rushed to free up the bathroom. Meanwhile, Sherry prefers an evening shower out there under the twinkle lights.
Even though our outdoor shower isn’t as fancy as some huge ensuite shower or tub might be in a fancy home, it checks the box of having a special “luxurious” feeling shower experience somewhere in our house. Nothing beats the sun streaming down and all the plants hanging around. Truly. Experience an outdoor shower if you never have, and it just might change your life.
Tip #4: Our Morning Schedules Don’t Overlap
Another big reason one bathroom works for our family is that our morning routines are pretty spread out. Our kids leave for school an hour apart from each other, so one is barely awake by the time the other is leaving. And since Sherry and I both work from home, we push off our morning routines and monopolize the bathroom after the kids are gone. That means we never encounter those cliche TV family clusterforks where everyone is fighting to get into the bathroom at the same time (Shameless comes to mind for me).
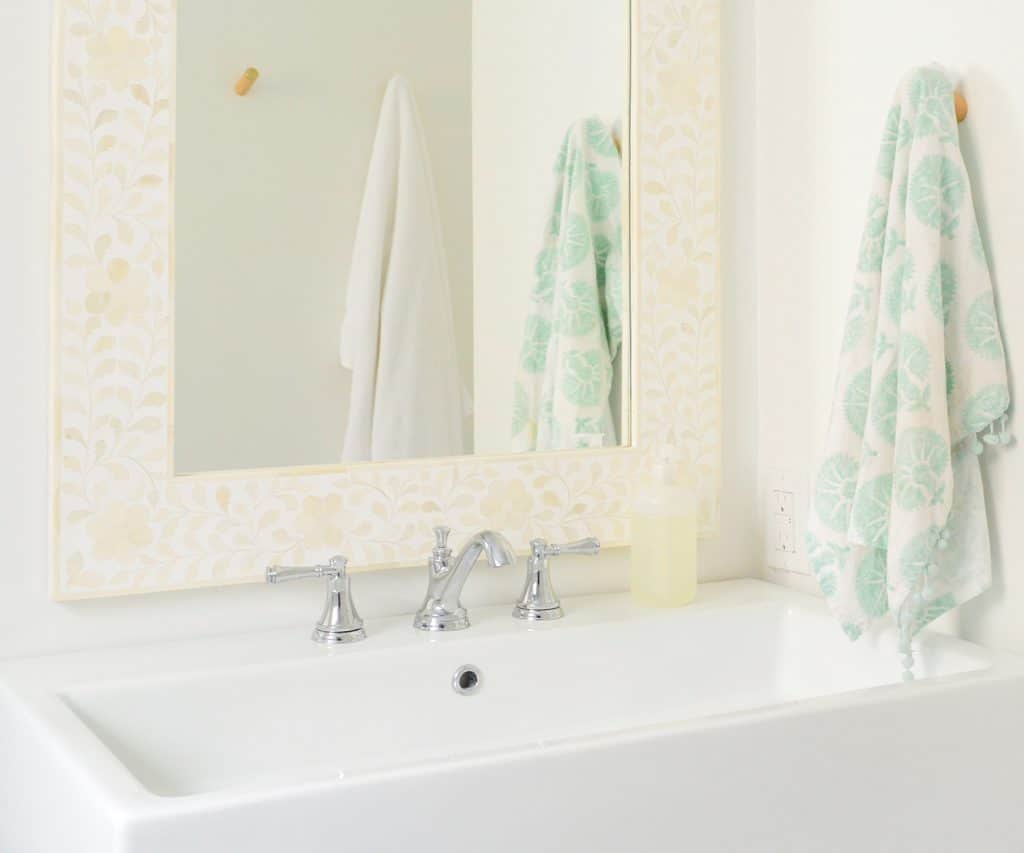
Also, since our two kids are 4 grades apart in school, they’ll likely never have the same school schedule. So even as they get older and may need longer amounts of time in the bathroom to get ready, we don’t foresee a time when any of us are arguing over the same morning timeslot. But we can absolutely see how having kids on the same schedule could make things more of a tight squeeze.
Tip #5: Kids’ Personality / Habits Can Make Or Break This
Our kids are currently 8 and 12, so they’ve yet to reach ages that might stereotypically involve more bathroom “grooming” time. I’m drawing on my memory of having two older sisters in high school at the same time painstakingly curling their bangs in the mirror (this was the late ’80s after all). So even though we’ll have a teenager in two months, our household has yet to experience the full influx of curling irons, hair gels, and body sprays (yikes) that I recall from my younger days. And even when we do, we’ve got a plan for that (wait for it, it’s our next tip).
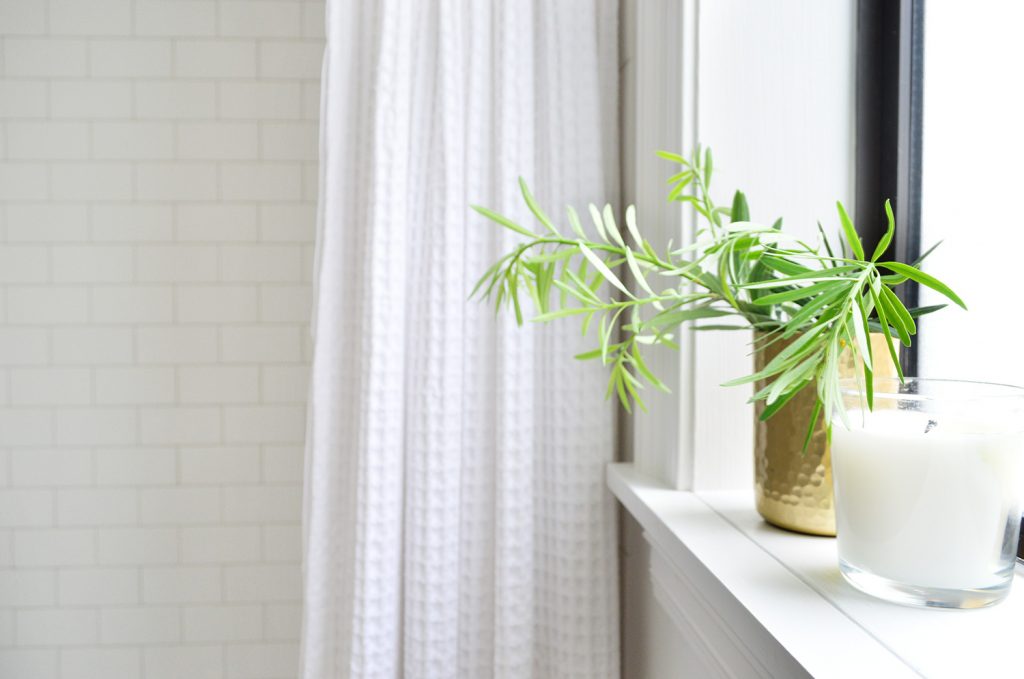
On the flip side, our kids are both old enough that we don’t have, like, hourlong play-filled bathtimes at night anymore, or toddlers camping out in there while they’re potty training. There are still occasions when our youngest will break out the bath toys or fill up the sink to play in the water with some color-changing toy or what-have-you, but that stuff can be interrupted if anyone else needs to use the bathroom.
Tip #6: Grooming Happens In Our Bedrooms
Another way we make sure one person isn’t hogging the bathroom is by keeping it for only, let’s say, “essential” bathroom activities. So you can use it to shower, brush teeth, and go to the bathroom – but almost everything else takes place in our respective bedrooms: doing hair, putting on make-up, applying various lotions and potions that keep us looking ageless like Paul Rudd, etc.
This really helps cut down on any one person overstaying their welcome in the bathroom at any given time. Plus, it also means that our only bathroom storage (the vanity pictured below) doesn’t overflow with everyone’s grooming supplies like makeup, hair brushes, hair gel, and deodorant.
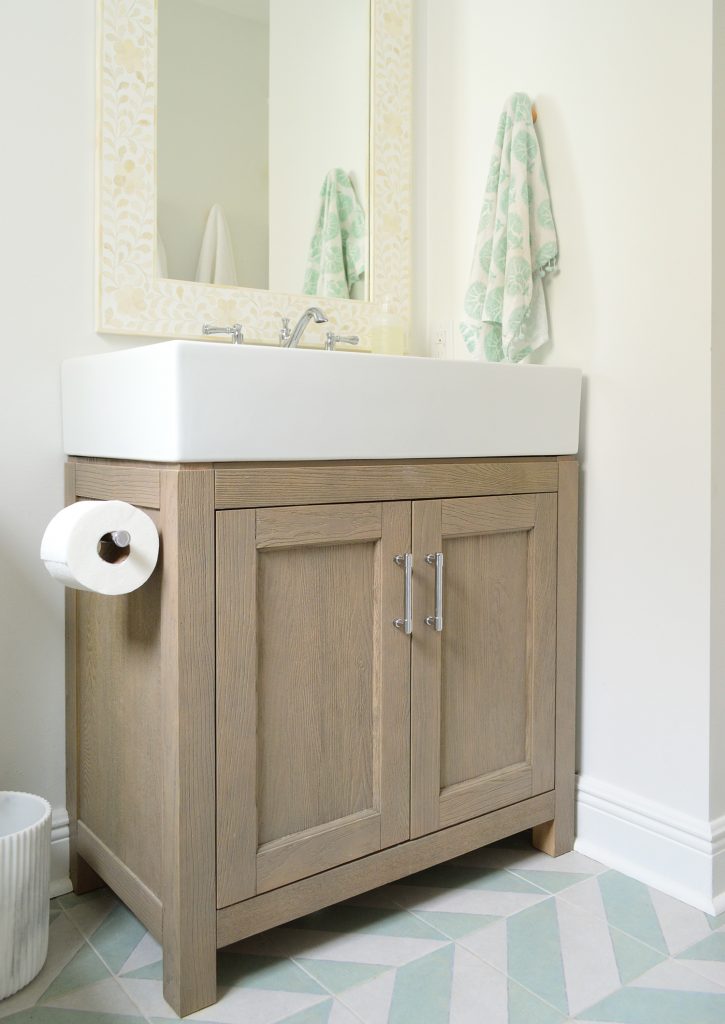
Our kids each have a mirror in their room and keep deodorant, hair stuff, a hair brush, etc in their top dresser drawer. And Sherry and I each have dedicated a small section of our bedroom closets to our “grooming” stuff. I even installed little mirrors inside our closet doors so we can see what we’re doing.
For instance, I keep a small tray of hair gel, deodorant, and beard cream in my closet right by my clothes, and I mounted a mirror right inside the door to use while I quickly get ready. It’s super convenient and since I’m not in anyone’s way, I can take as long as I need.
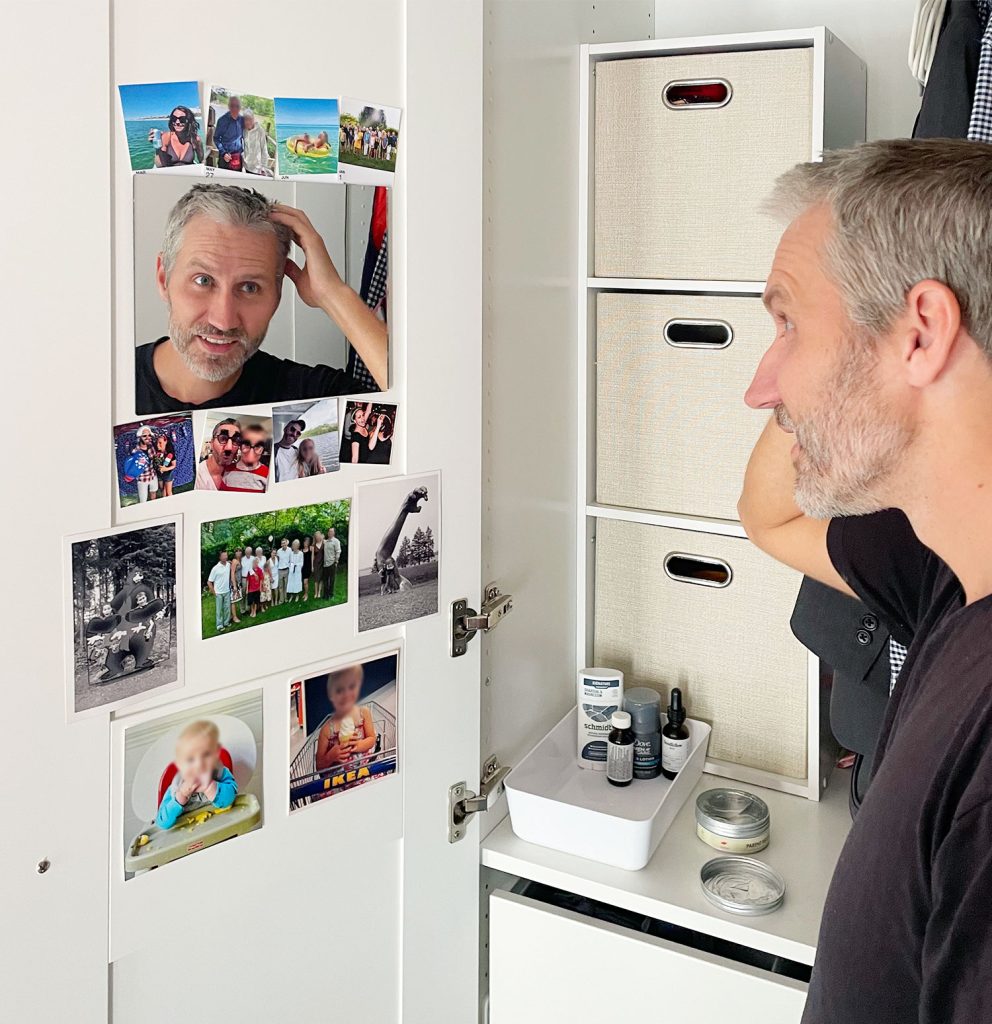
Sherry has a pullout drawer next to her in-door mirror with her makeup and deodorant and hair stuff too. She has never been someone to take more than a few minutes to get ready, so this setup has been working well for us for over a year now (our daughter’s setup is more like a vanity with a seat and a big mirror in front of it). Sherry likes to remind me that everyone she knew in Jersey sat on the floor of their bedrooms and curled their hair, so not doing that stuff in the bathroom isn’t that foreign of a concept.
I realize this may feel like a downgrade if you’re used to having your own dedicated bathroom sink or vanity in your own private bathroom, but we only had a nice double sink setup very briefly in our last house (below), so it was never something we had time to become accustomed to.
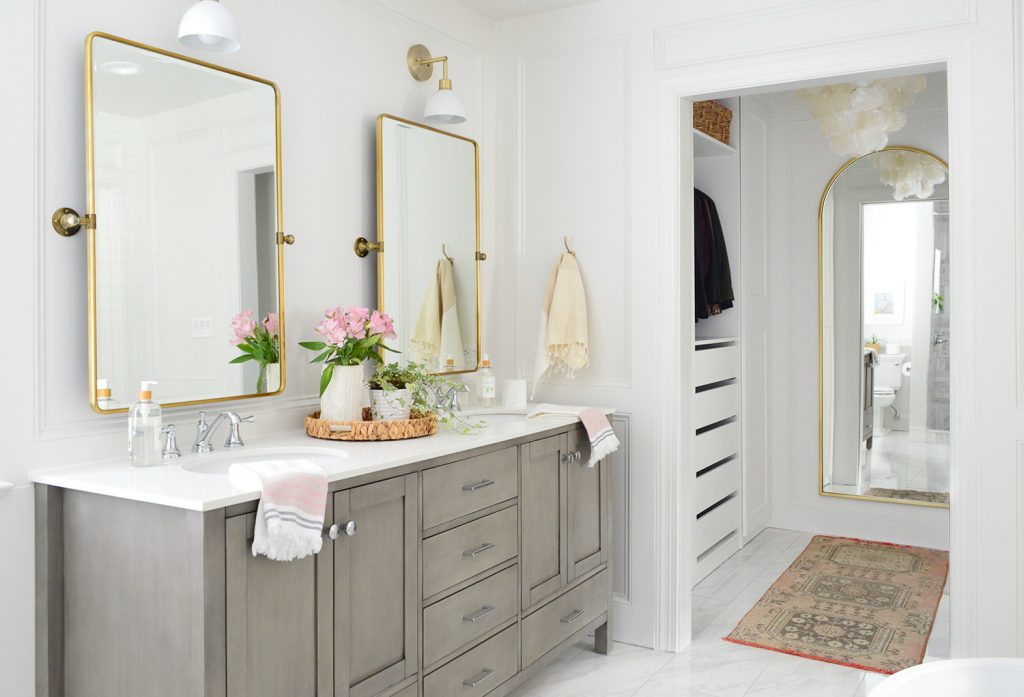
You may remember Sherry used to almost exclusively do her makeup in the car on the way to wherever we were going. Point being: it hasn’t been a big adjustment to keep those types of activities out of our only bathroom now.
Tip #7: We Communicate (Okay, Maybe Over-Communicate)
This may sound obvious, but a big way we prevent fights over the bathroom is to just communicate with one another. It’s as easy as “Hey, I’m about to take a shower, does anybody need to use the bathroom first?” Perhaps this requires a level of openness that some families might not be comfortable with – but for us, it just comes with the territory of living in a small house. Let’s call it bonding!
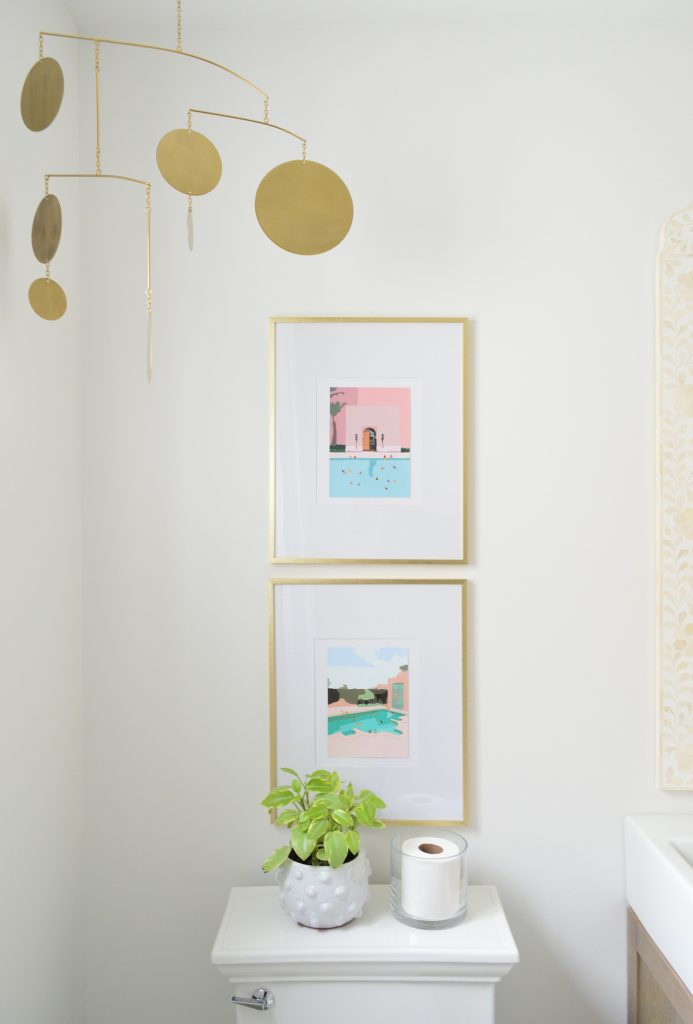
And yes, in the past three years we have lived through norovirus and even salmonella! So there has been plenty of time for us to say “nope, this isn’t working” (we tend to have a 24-48 hour tiered event when it comes to the family falling ill with some stomach bug). We’ve also cleaned our one bathroom really well after someone got sick AND NOBODY ELSE GOT IT. Talk about a miracle…. which brings us to tip #8.
Tip #8: We Only Have One Bathroom To Clean
Sometimes we get asked if we have any issues having guests over with just one bathroom. We’ve had as many as 15 people in our house and haven’t had an issue. People might go in and out throughout the night, but there isn’t a line of people all hopping from foot to foot, waiting for it to open up with a panicked look on their faces. Much like a restaurant that might have just one bathroom with a lock on the door, people know what to do. All hell doesn’t break loose at a bistro if someone has to wait for the restroom (thank goodness).
And the great thing about us all sharing one bathroom (and therefore only having one bathroom to clean) is that it doesn’t sit unattended for days or weeks. It doesn’t really have a moment to “get away from us” in the same way that the lesser used/viewed bathrooms did when we entertained in our old house. Back then we’d have that panicked “is the upstairs hall bathroom clean?! I just cleaned the powder room downstairs!” moment.
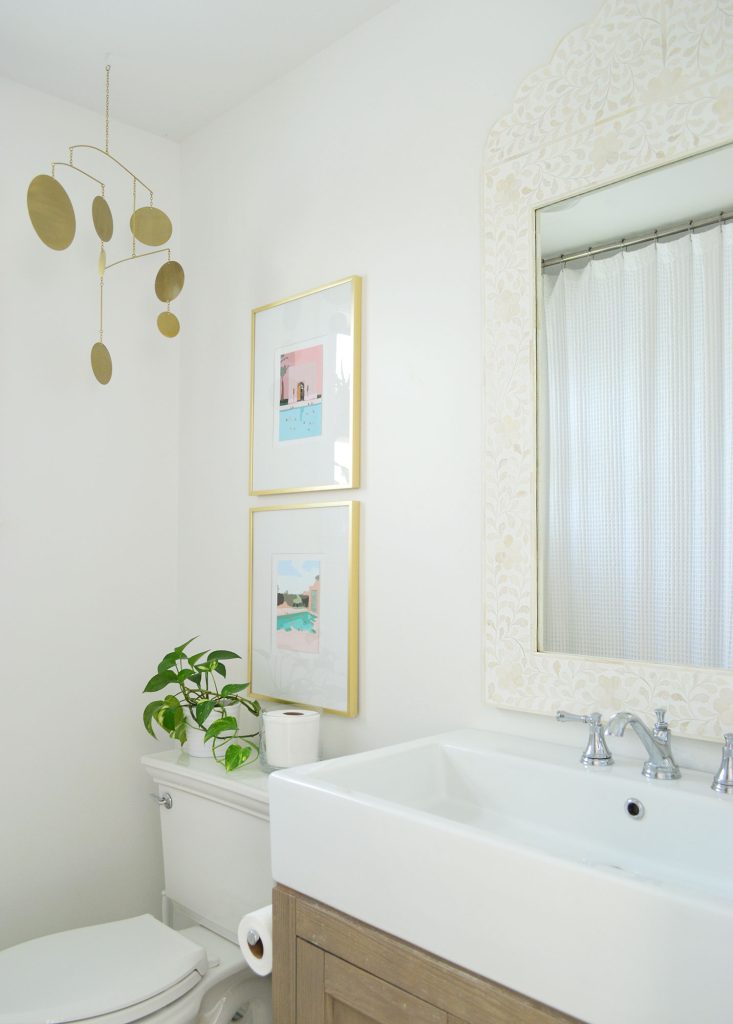
We never have to worry about the kids’ bathroom getting out of hand because we haven’t laid eyes on it for a week. And as an adult who previously had 12 bathrooms to maintain/fix/worry about (yes, our house had 3, the beach house had 3 and the duplex had 6!) I can tell you that one bathroom = the good life for us. Especially with the bonus outdoor shower – that truly does take the pressure way off.
One Final Thought
Our friend Shavonda, whose family of four also lives in a small house with one bathroom (and her kids are teens!), chimed in on Instagram with a perspective I wanted to end with because it summarizes a lot of this discussion. In her household, there’s an understanding that the bathroom is a utility space. “You get in. You do what you gotta do, and you get out,” as she put it. That’s a great summary of how we feel about it also, and that attitude is a big part of what makes this work for our family.

I think that mindset can be unusual to some people who instead look at their bathroom as more of a dream room/escape – especially in America (because bathrooms have become much more than simple utility spaces in lots of houses – they’re often “luxurious, spa-like retreats designed for people to unwind after a busy day”). But for us, this house and this location offer us so many other places to “luxuriate” and unwind (our pool, the beach, our hot tub, soaking up the stars out by the fire pit, our upstairs deck, even the outdoor shower!) so that trade-off has been so worth it and so doable.
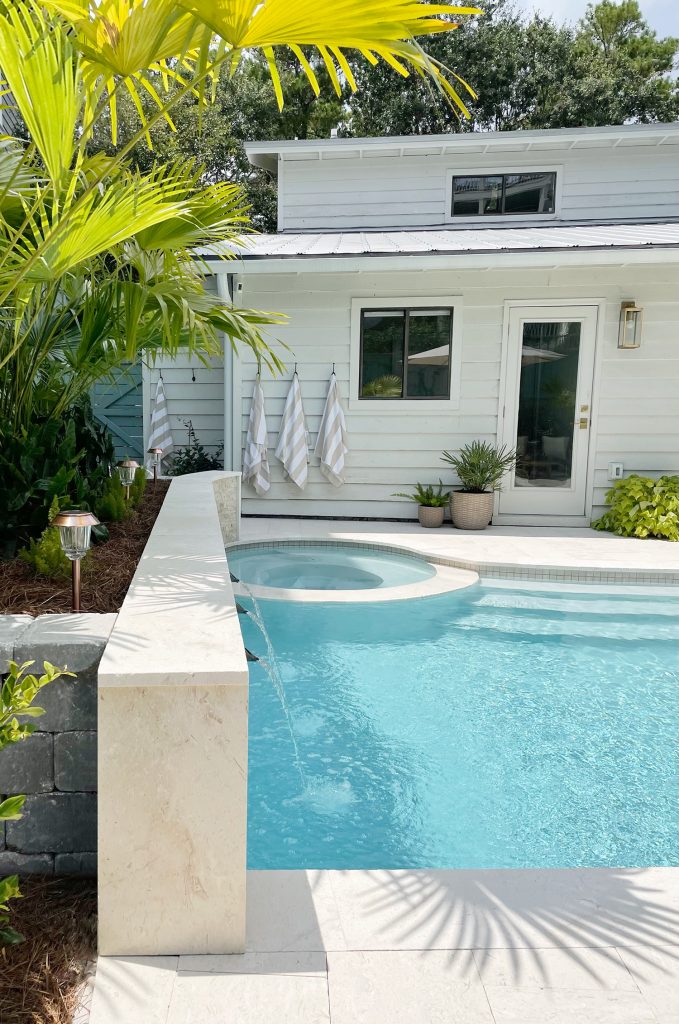
We’ve been more than happy to relegate our bathroom to a simple, utilitarian role. But we can also see how someone else might say “no way, I need my own bathroom and a huge soaker tub and that’s what keeps me sane.” Absolutely. Agree 10000%. We all have house perks that are non-negotiables, and they’re going to be different for every person & every family.
P.S. You can see all the details of our bathroom before & after right here in this renovation post. And you can see the extra fancy bathroom renovation that we undertook right before we moved out of our last house here (plus the budget breakdown for that reno).
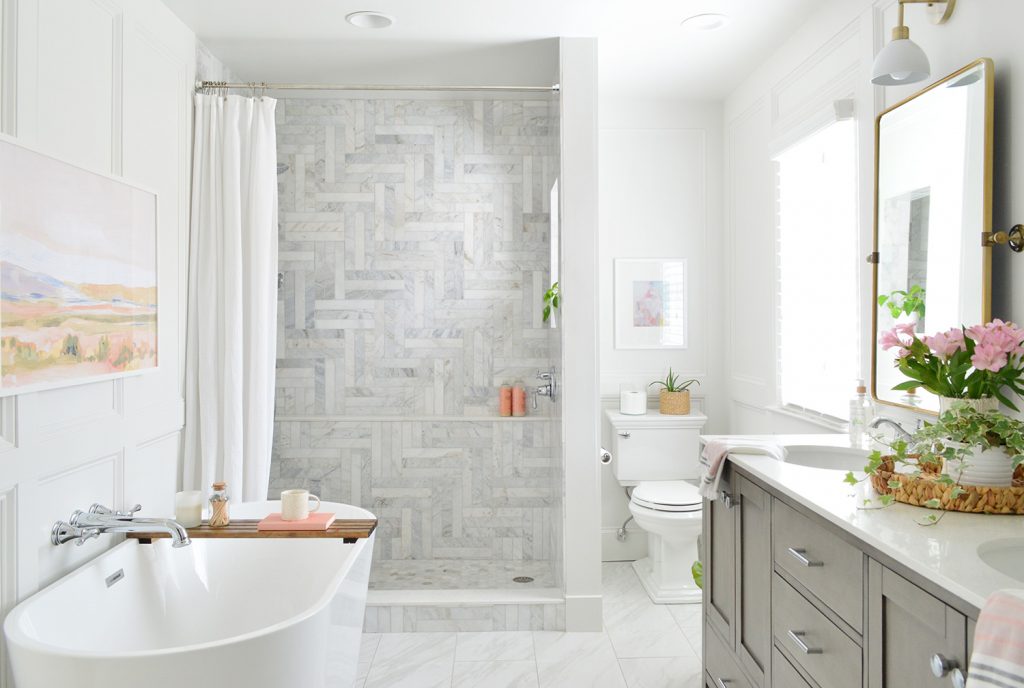
More posts from Young House Love
Credit : Source Post






